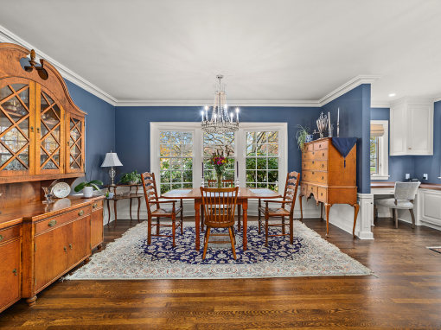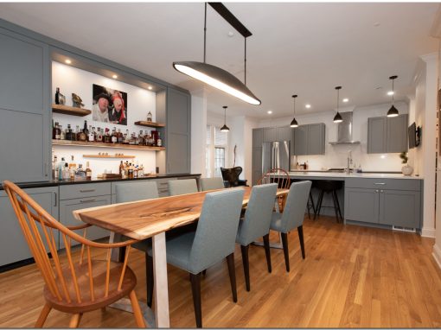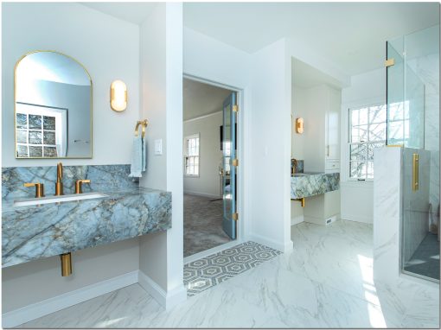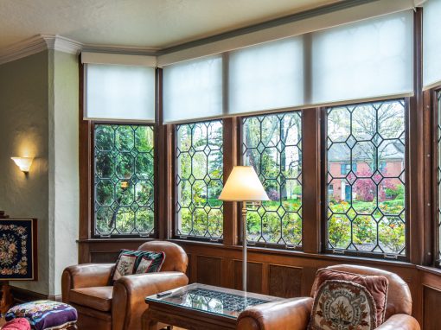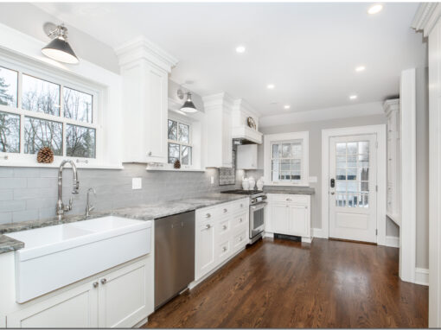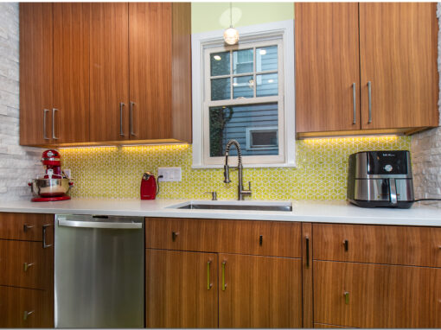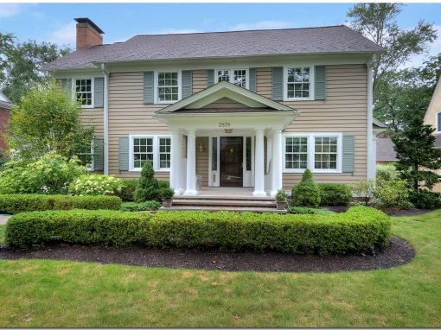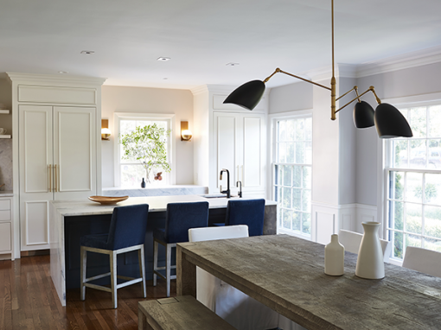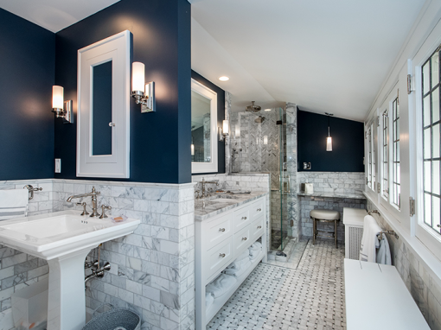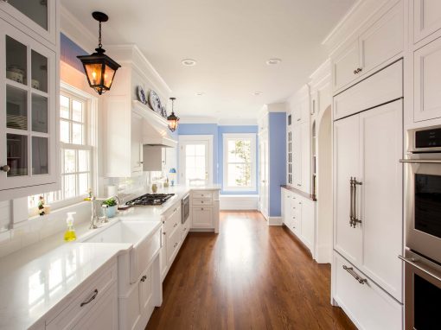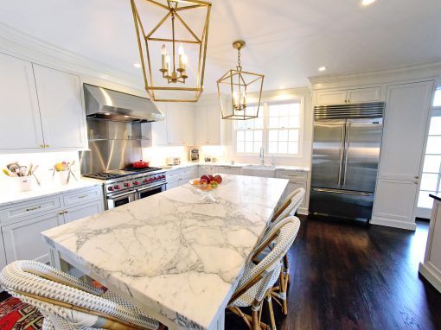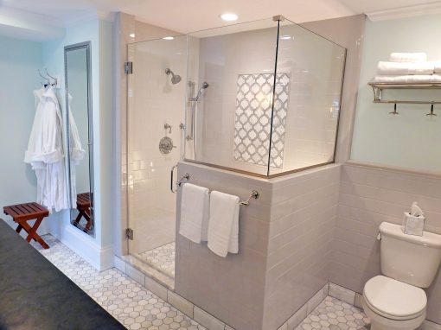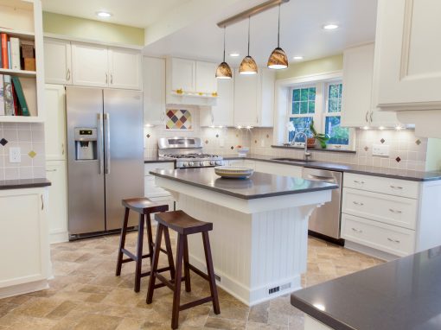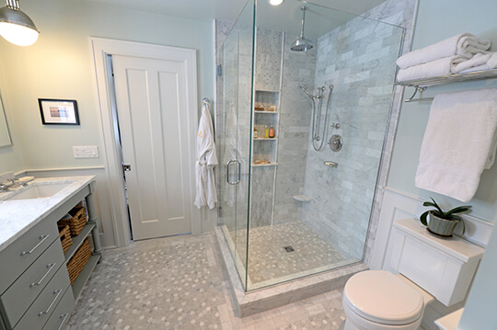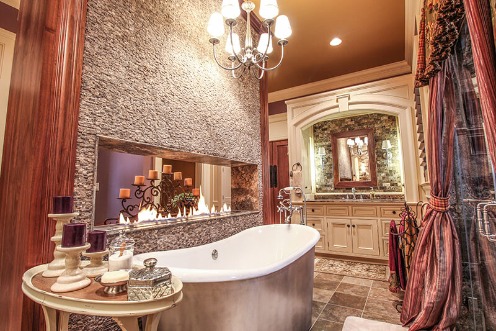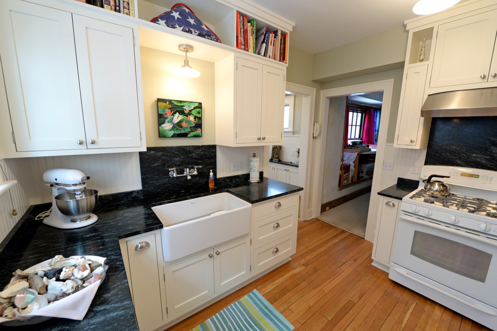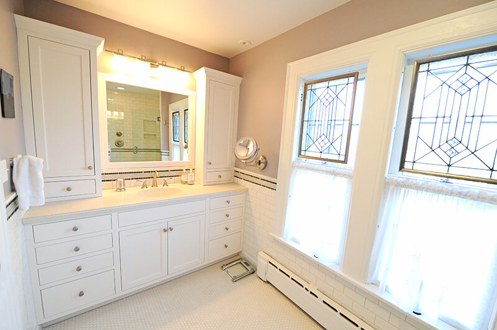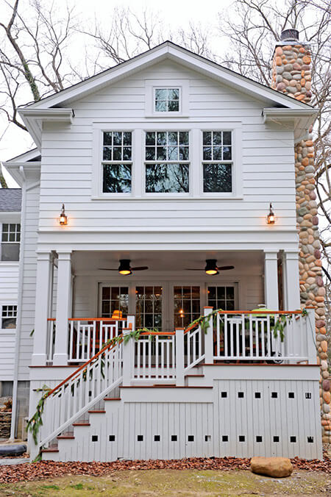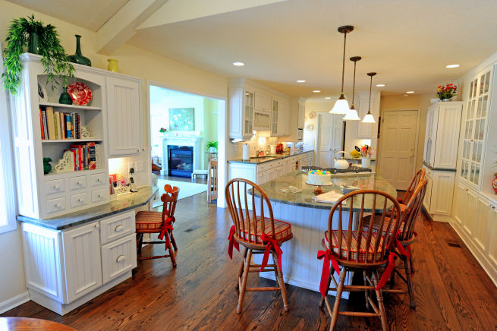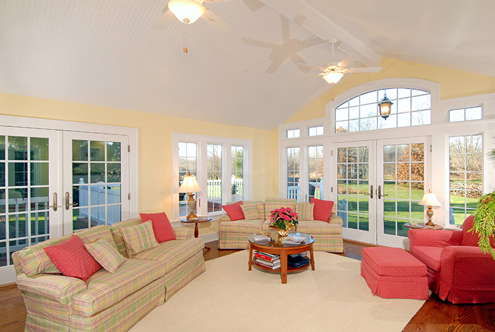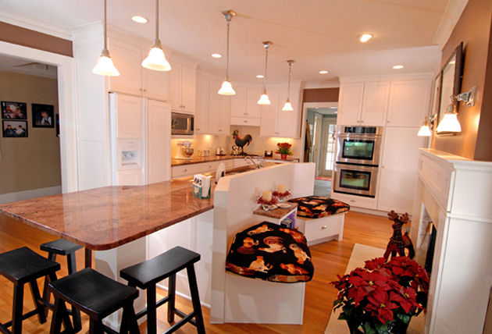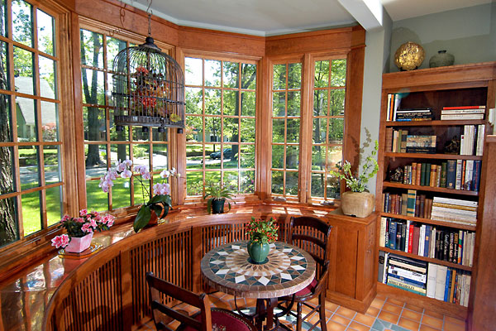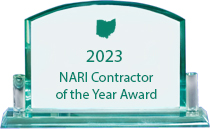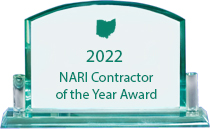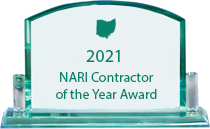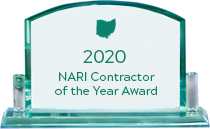2015 Residential Bathroom
NARI 2015 CotY Award
First Place, Residential Bathroom

It was very important to my client that we reuse the original doors. But she no longer wanted swinging doors, she wanted the doors installed in pocket door frames. In addition, we needed to replace the original sink with his-and-her sinks. My client requested two 24 inch feature niches, one in the shower and one reflected on the opposite wall.
To meet my client’s needs we gutted the bathroom and ripped out all the plumbing down to the basement floor. The walls, floor and ceiling were leveled and squared. We removed a small closet so we could relocate the dressing room door. Both the bathroom doors were installed in pocket door frames. We built a custom vanity so we could get two sinks installed without having to change the bathroom window. We installed a new narrow profile radiator, white Carrera subway tile and a wood wainscot.
Every aspect of this job was custom. It was very challenging and great fun at the same time.
More About The Project
R.B. Schwarz and his crew of professionals completely remodeled our master bath and upgraded the electrical panel and plumbing in our century home.
His work was second to none, his professionalism exemplary. He and his crew were very careful of our home and contents. As a designer I work with professional contractors all the time. I would not hesitate to recommend R.B. Schwarz for any project. He and his crew followed my design almost exactly and even when I wanted difficult modifications he complied. We are thrilled with our new bathroom and plan to have him continue on other projects.
Portfolio
