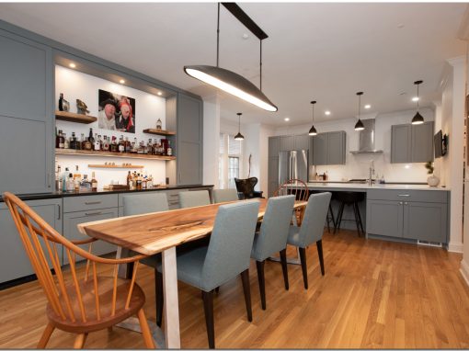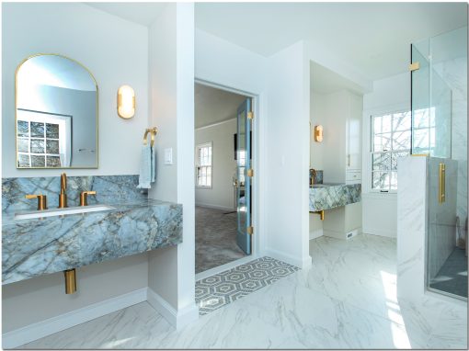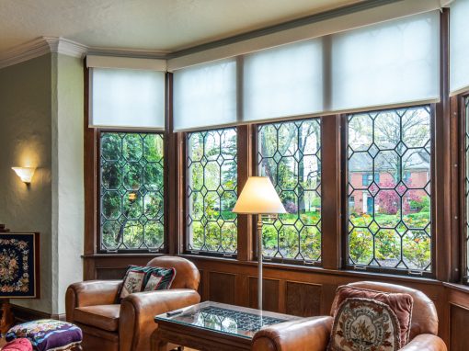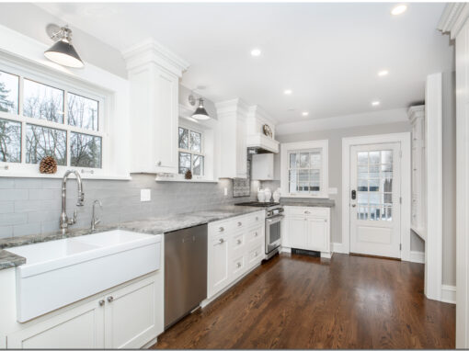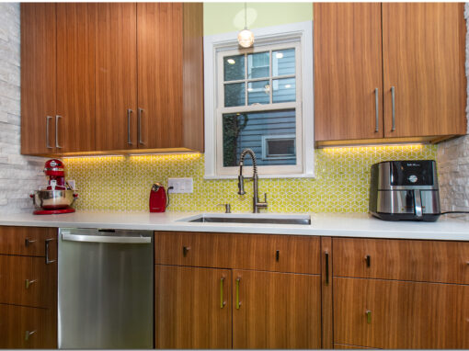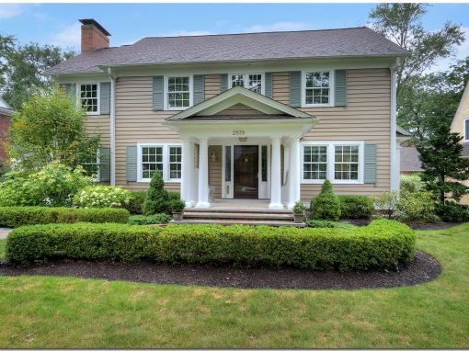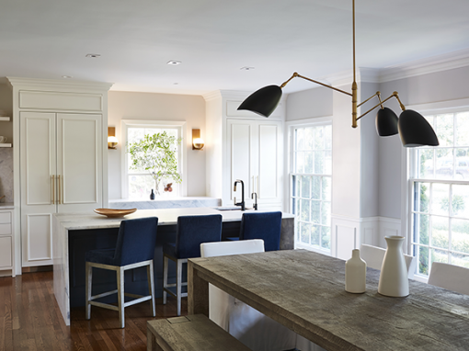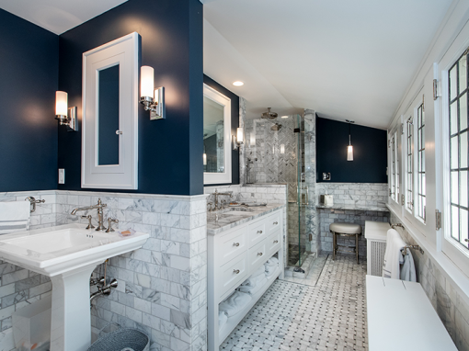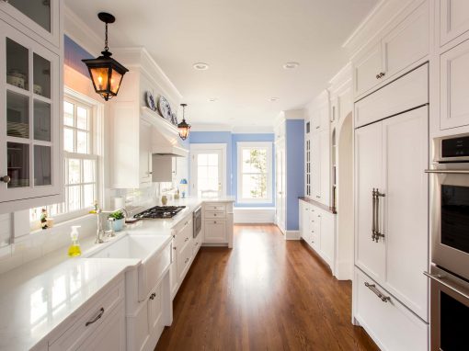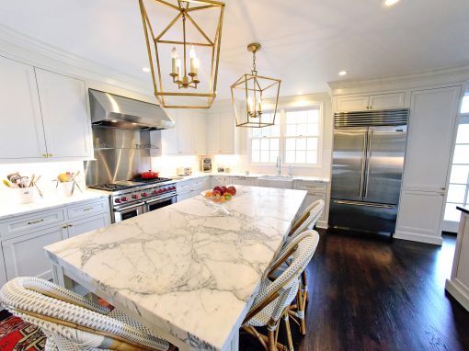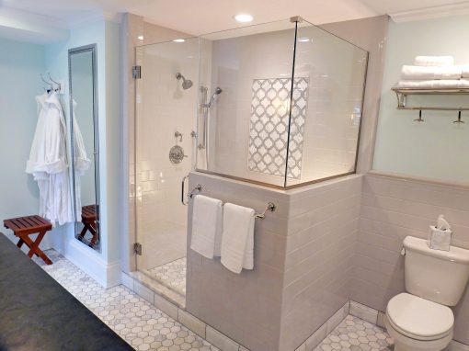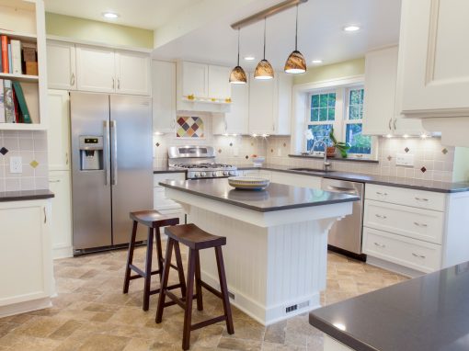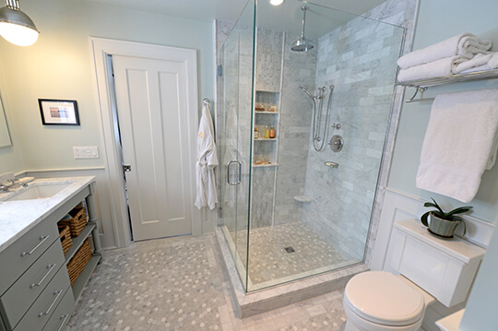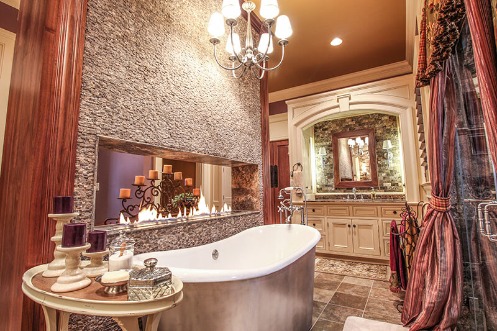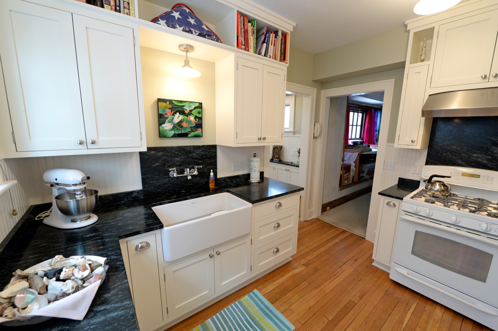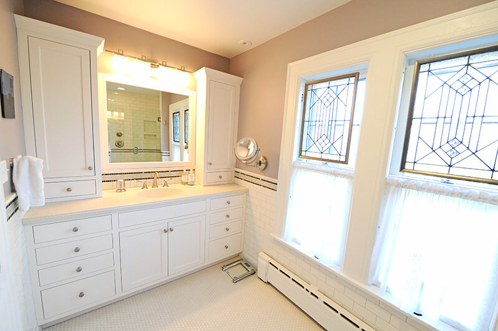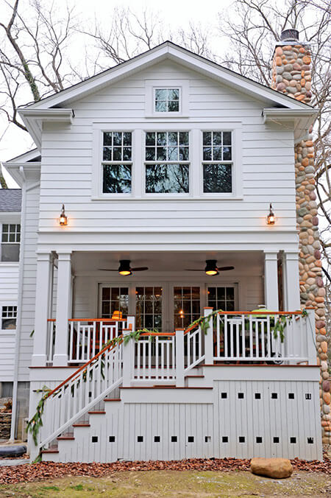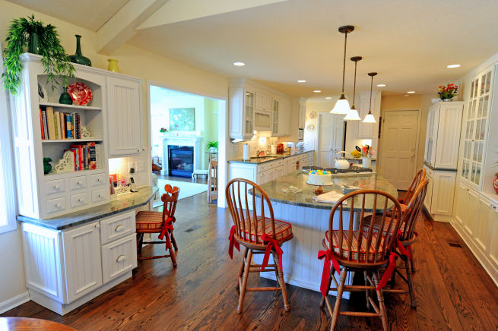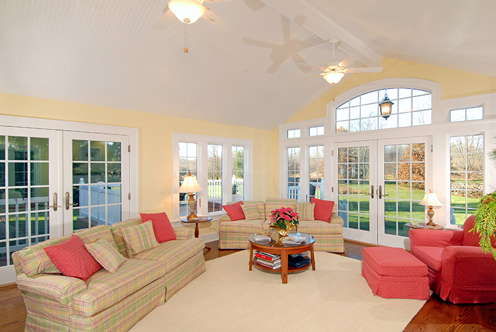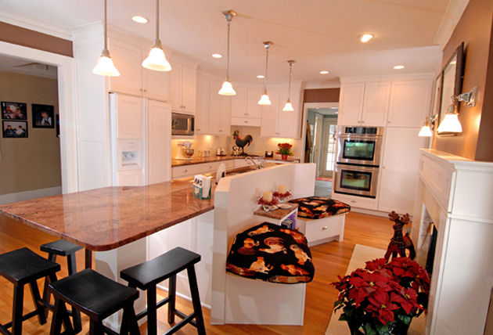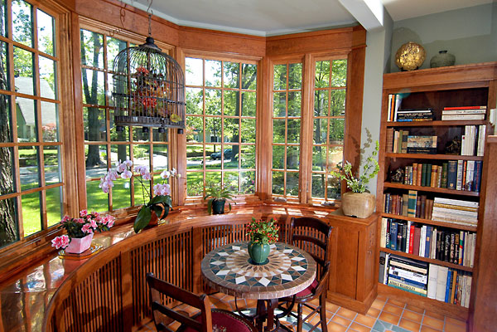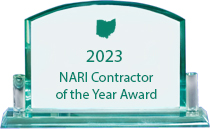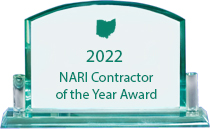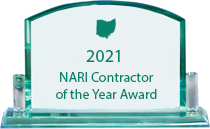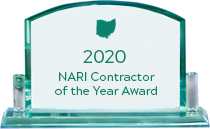2008 Residential Addition

To meet their goals we tore off the existing deck and hot tub and built a new 17 X 19 foot family room with French doors, transom, and casement windows. The room features a beadboard ceiling and a gas fireplace. We added a new 25 X 16 foot composite deck with vinyl rails and a new hot tub.
More About The Project
Contractor Robert Schwarz was hired to add a new addition to our home, a sunroom/family room.
During each phase of the construction process the work was done by the most competent and skillful of people who not only worked with the utmost of pride in the job to be done, but also with great integrity.
We cannot express how pleased we are with the quality and beauty of our new room. We look forward to spending many days in sunshine and evenings around the fireplace.
We would do it all over again because of the relationships that were built and the pride of workmanship that all involved displayed.
Portfolio
